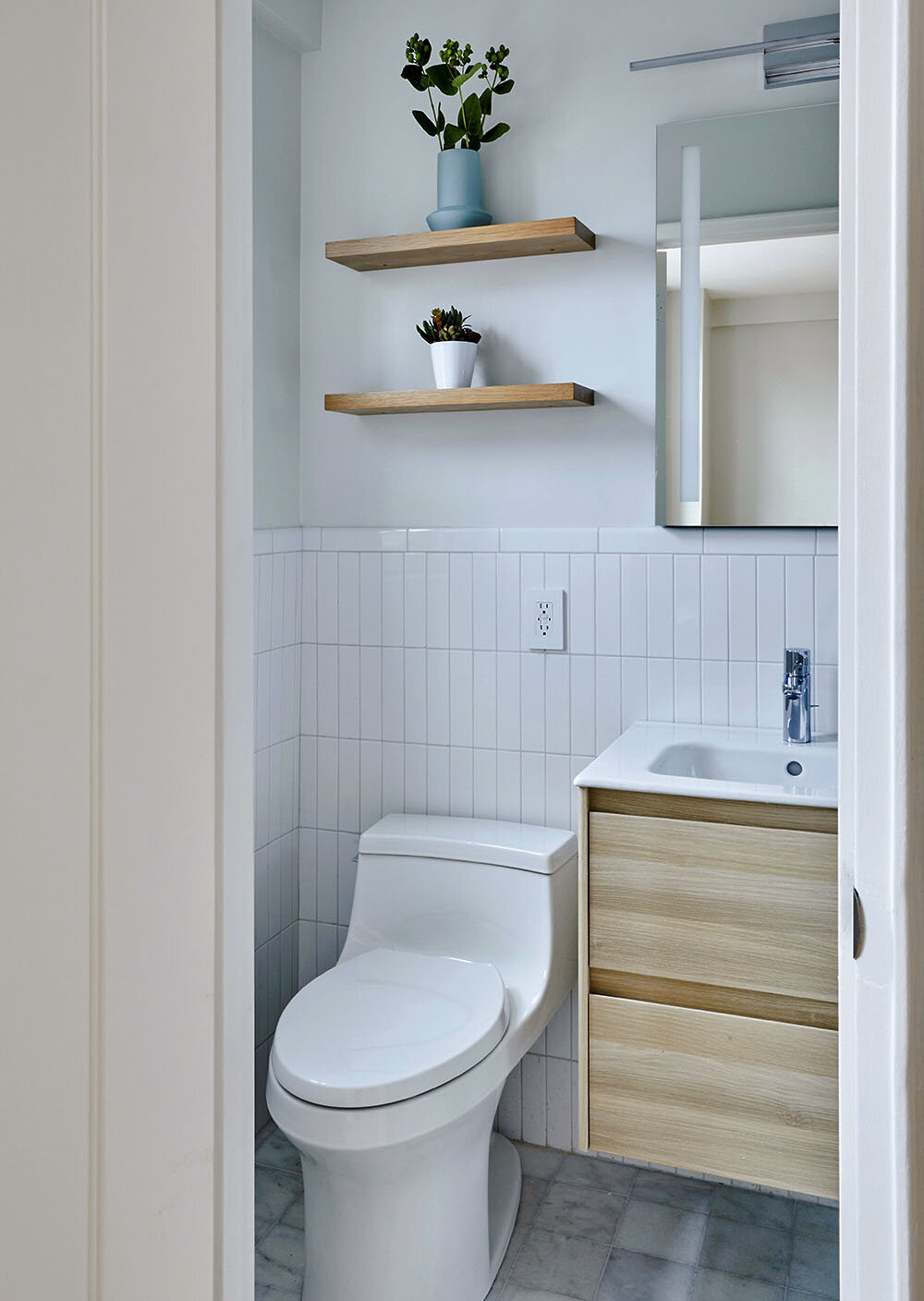
reBuild strategically reconfigures and freshens up a dark, dated Chelsea NYC Co-op apartment for a young family of professionals.
Chelsea NY apartment renovation
Photography by Pepe Molina
The Plan
Our team took down the kitchen partitions and created a large peninsula with seating that opens up to the dining area and living room. At the same time, we utilized the ceiling plane to create a subtle definition for the functionally discrete portions of the open space and introduce some very much-needed lighting.
New engineered natural oak wood floors were installed throughout the apartment, giving it a contemporary feel; they gracefully turn up and wrap the kitchen peninsula to tie with the new open kitchen visually. Besides wood, a palette of mostly white finishes with black accents was used to give the space an open, bright feel.
Sustainability
The main sustainable practices for this project were updating all plumbing fixtures with high-efficiency ones, replacing all lighting with LED fixtures and electrical appliances with new ones - and using materials and finishes that don’t compromise the indoor air quality - like zero-VOC paints and low-formaldehyde plywood and cabinetry.
Reconfigured & renovated kitchen
Master Bathroom
One of the bedrooms with the new closets
Master Bathroom
Details






