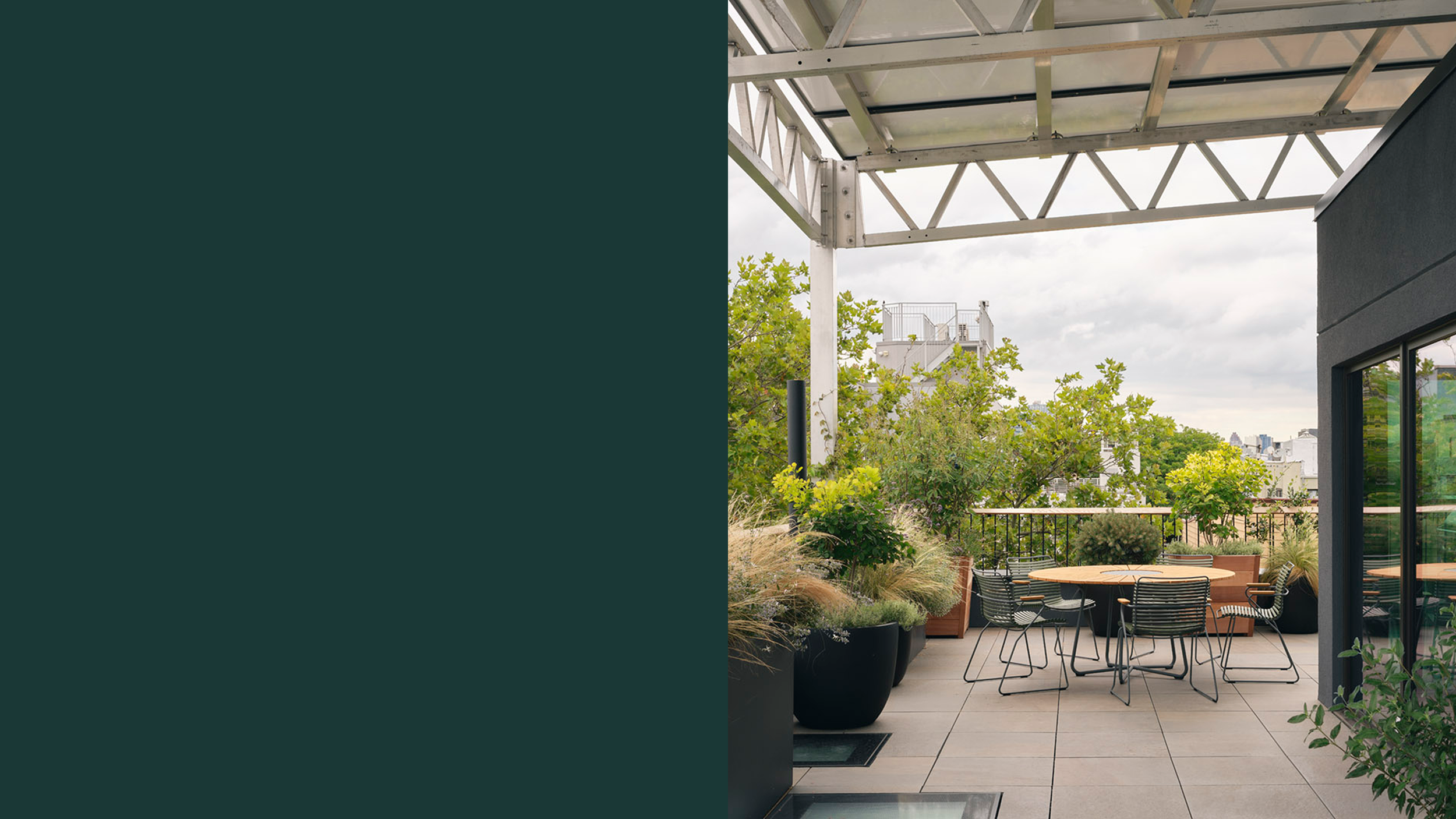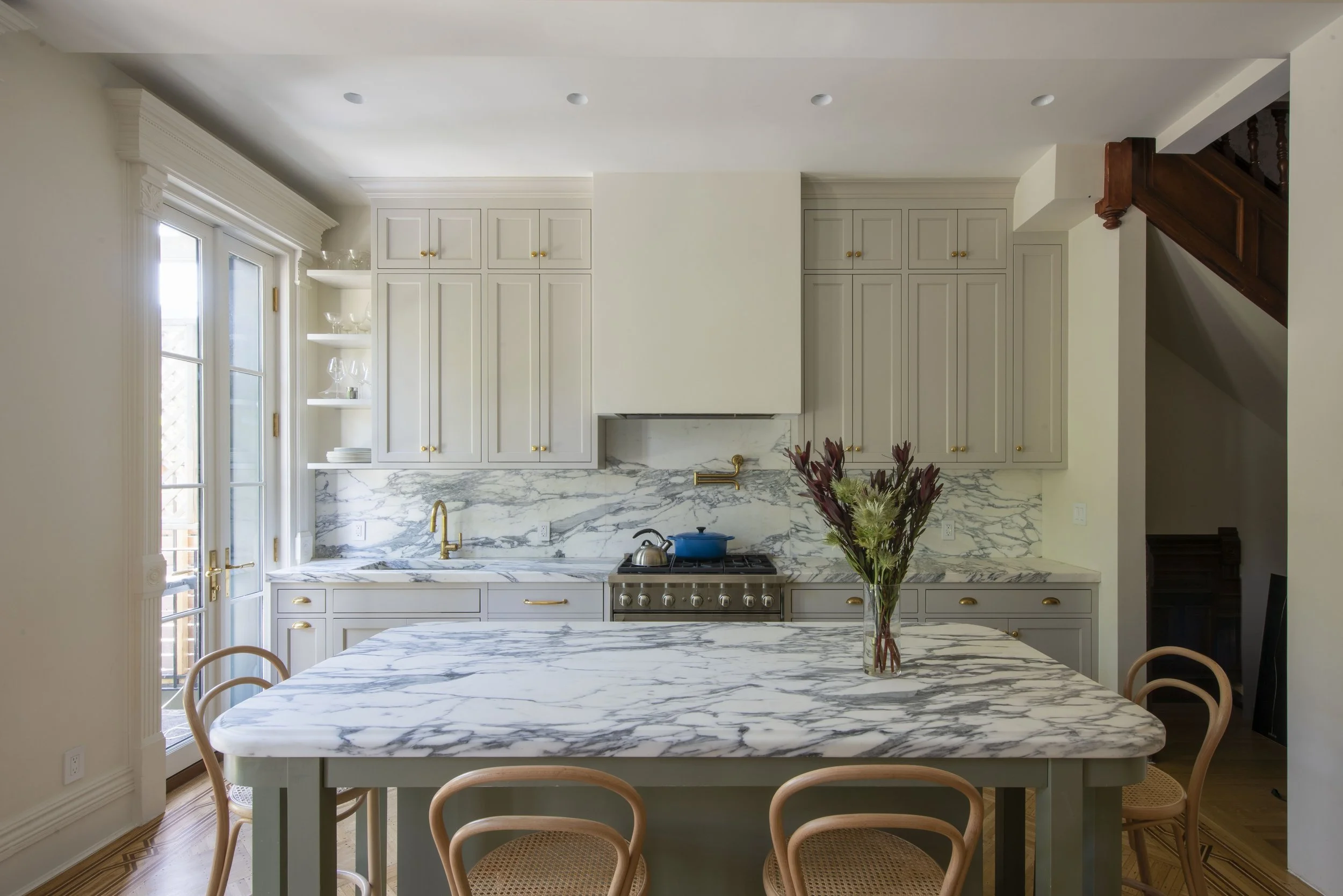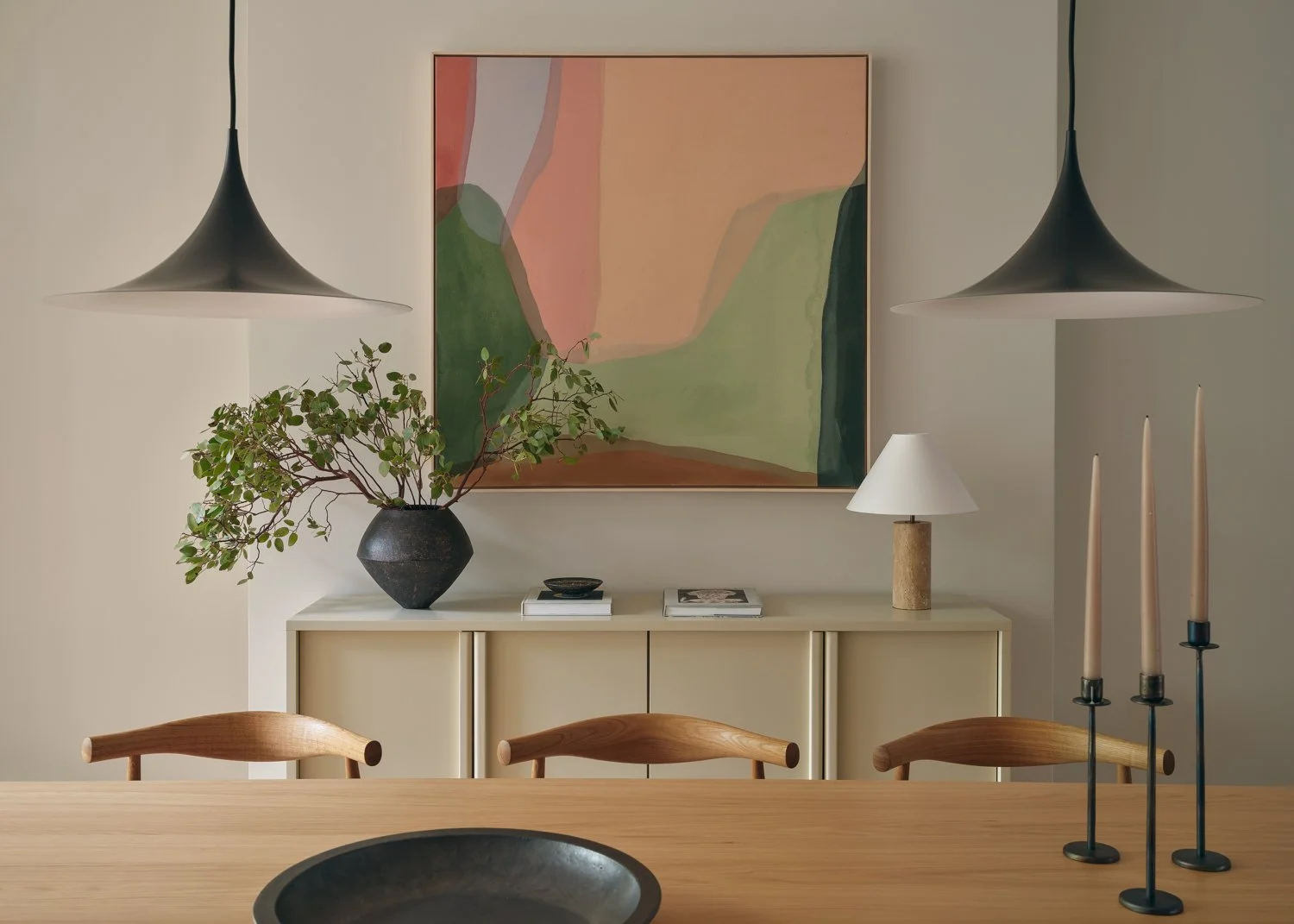
Commitment To Sustainability
We believe every home should be healthy, energy-efficient, and built to last. Our mission is to create renovations that deliver measurable performance, enhance comfort, and minimize environmental impact—building a more resilient future, one home at a time.
What Defines A Passive House?
Passive House is a rigorous, performance-based standard for energy-efficient buildings—characterized by five core principles.
1.
Super-Insulated Envelopes
2.
Airtight Construction
3.
Passive Solar Design And Shading
4.
Balanced Heat-Recovery Ventilation (HRV/ERV)
5.
Minimal Active Heating And Cooling Systems
Passive House Perks
Passive-inspired design delivers real environmental value in historic NYC townhomes, including healthier indoor air, lower energy use, and quieter living.
Performance by Design
We embed sustainable strategies into every renovation—not as a separate add-on, but as part of how we design and build.
Early energy modeling to guide decision-making
High-performance windows and insulation
Mechanical ventilation with heat or energy recovery (HRV/ERV)
Efficient, all-electric systems
Thermal bridge-free detailing and long-lasting materials
DNA of a Passive House
To reach a Passive House level of performance, most homes require a full renovation, including:
Envelope upgrades (walls, roof, windows, insulation)
Airtight detailing between floors, walls, and rooflines
System updates for heating, cooling, and air exchange
Interior reconfiguration to support passive performance
The reBuild Experience
In every Passive House renovation, reBuild Workshop combines architecture, interiors, and construction with performance. We want every corner of your home to contribute to a smarter, more sustainable result.


