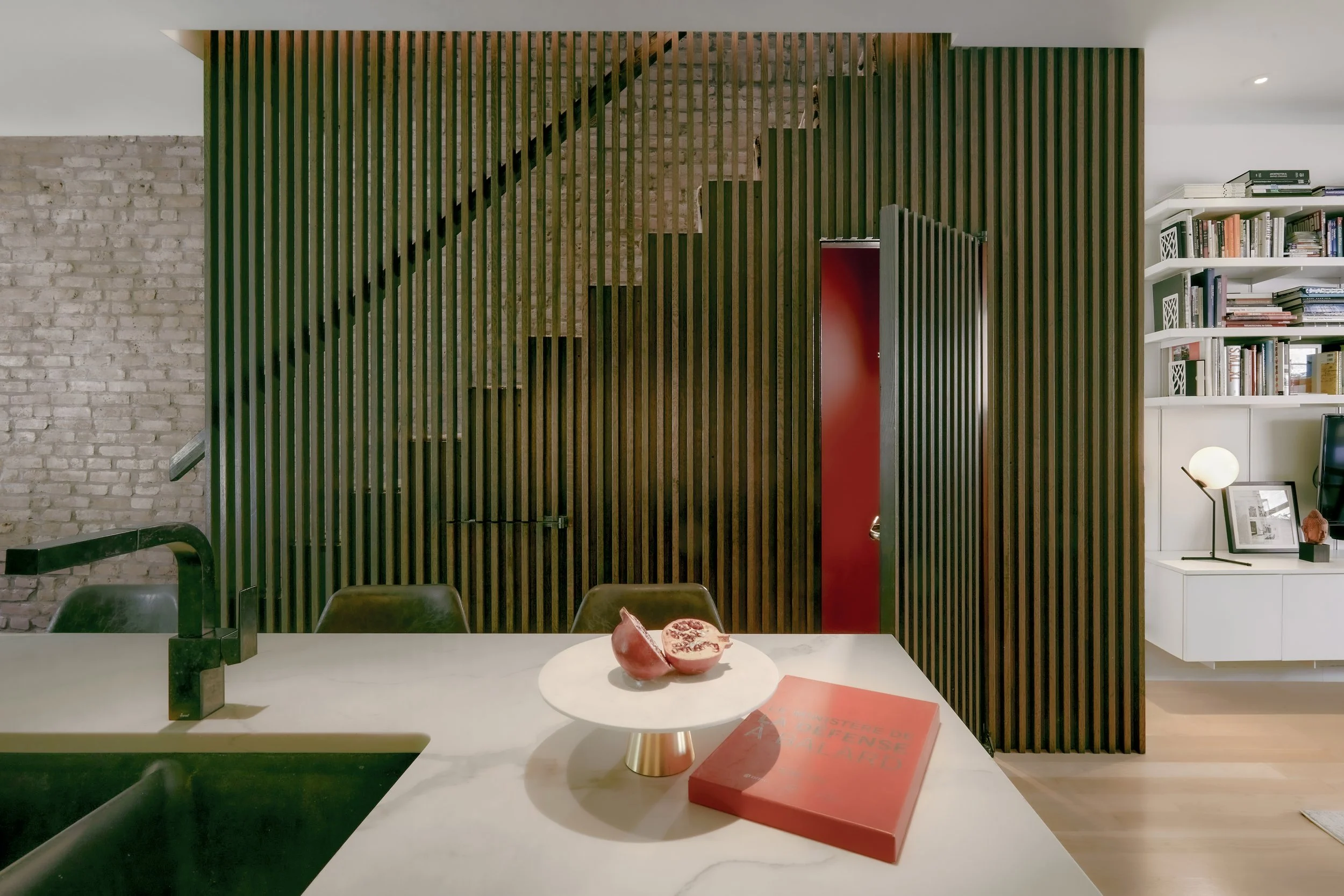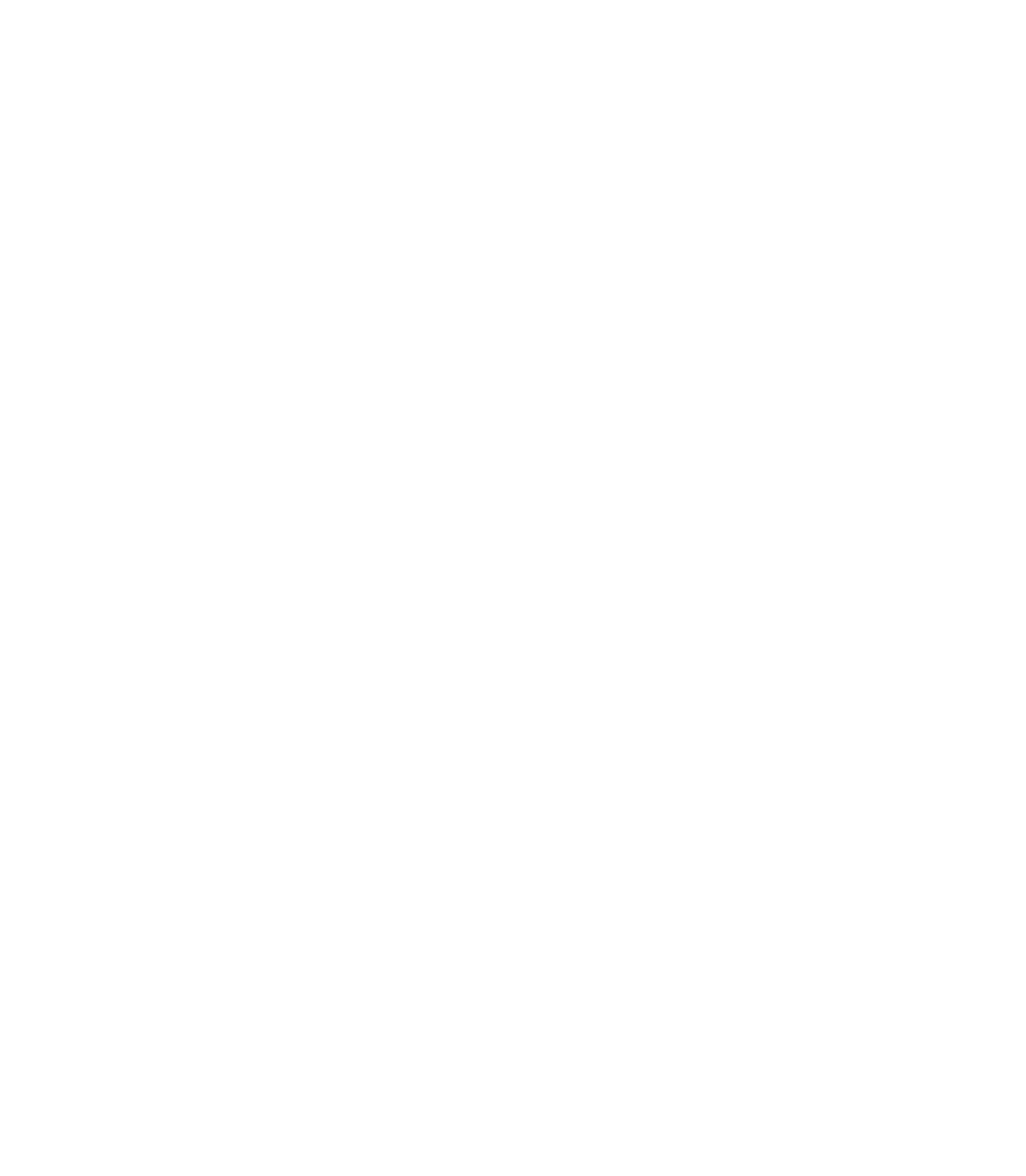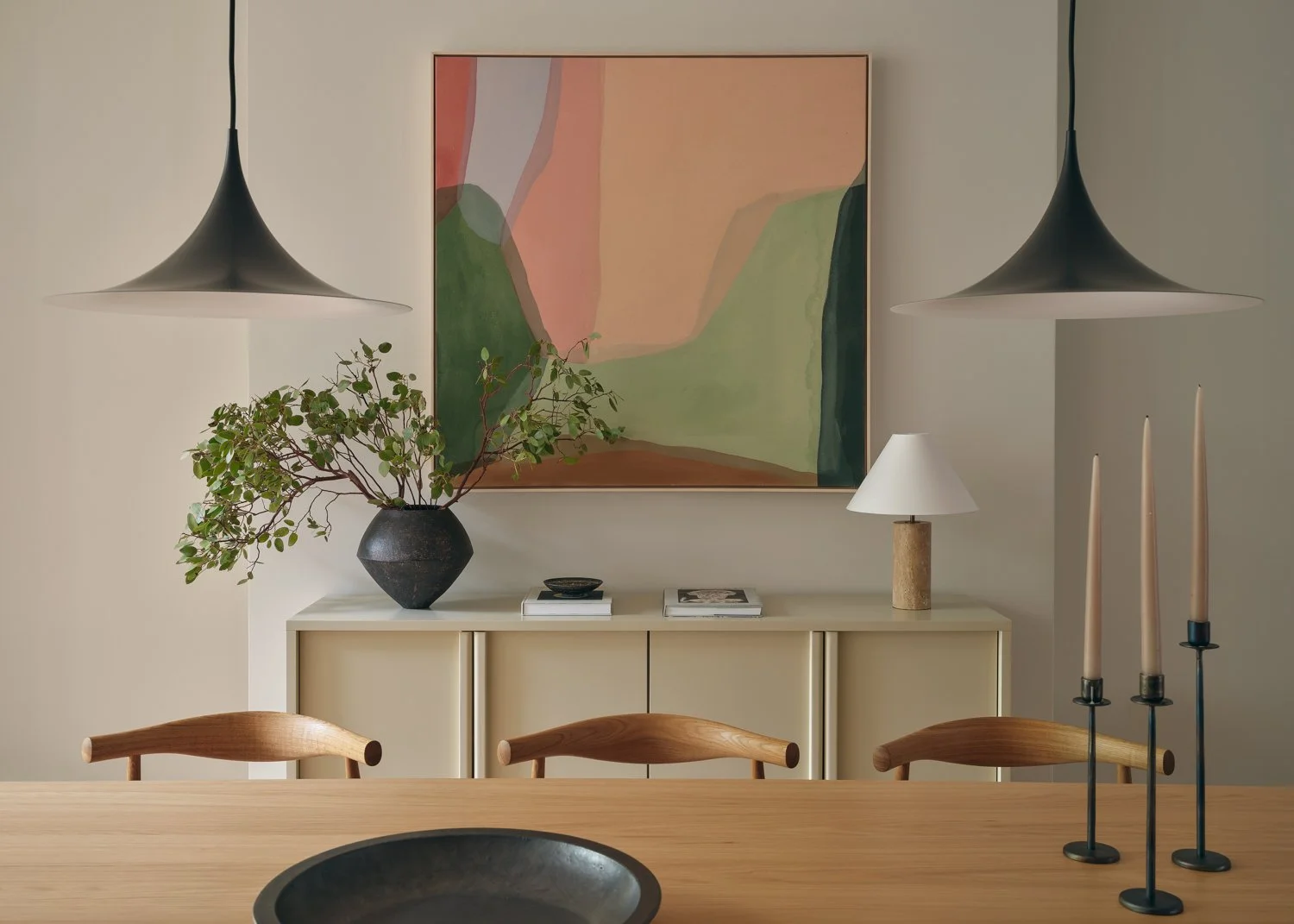
What Is Design-Build?
Design–build offers a more seamless, less stressful renovation experience—especially for townhouse and brownstone homeowners. With one integrated team working directly with the homeowner from start to end, the process becomes clearer, more coordinated, and cohesive. At reBuild Workshop, design–build allows us to deliver thoughtful design, technical precision, and lasting value.
One Team, One Vision
No handoffs. No miscommunication. With a single point of contact, our team takes full responsibility for your project, ensuring clarity, accountability, and alignment from start to finish.
Smoother Process
By integrating architecture, interiors, and construction, you avoid delays, change orders, and finger-pointing. Communication stays open, decisions are made quickly, and progress remains steady.
Smarter Execution
Design and construction move forward together without drawn-out bidding phases, redundant documentation, or costly backtracking. The result: shorter timelines and often lower costs.
Informed Design
Construction expertise informs the design phase, resulting in refined, buildable solutions with fewer surprises during construction.
Designed to Last
Design–build enables us to create homes that are not only beautiful, but also healthy, efficient, and durable—with sustainable systems, quality materials, and enduring details at their core.
Why design-build?
Design-build offers a more seamless, less stressful renovation experience—particularly for residential townhouse and brownstone homeowners. With one integrated team, the process becomes clearer and more coordinated, and cohesive. At rebuild Workshop, design-build lets us deliver thoughtful design, technical rigor, and long-term value.








