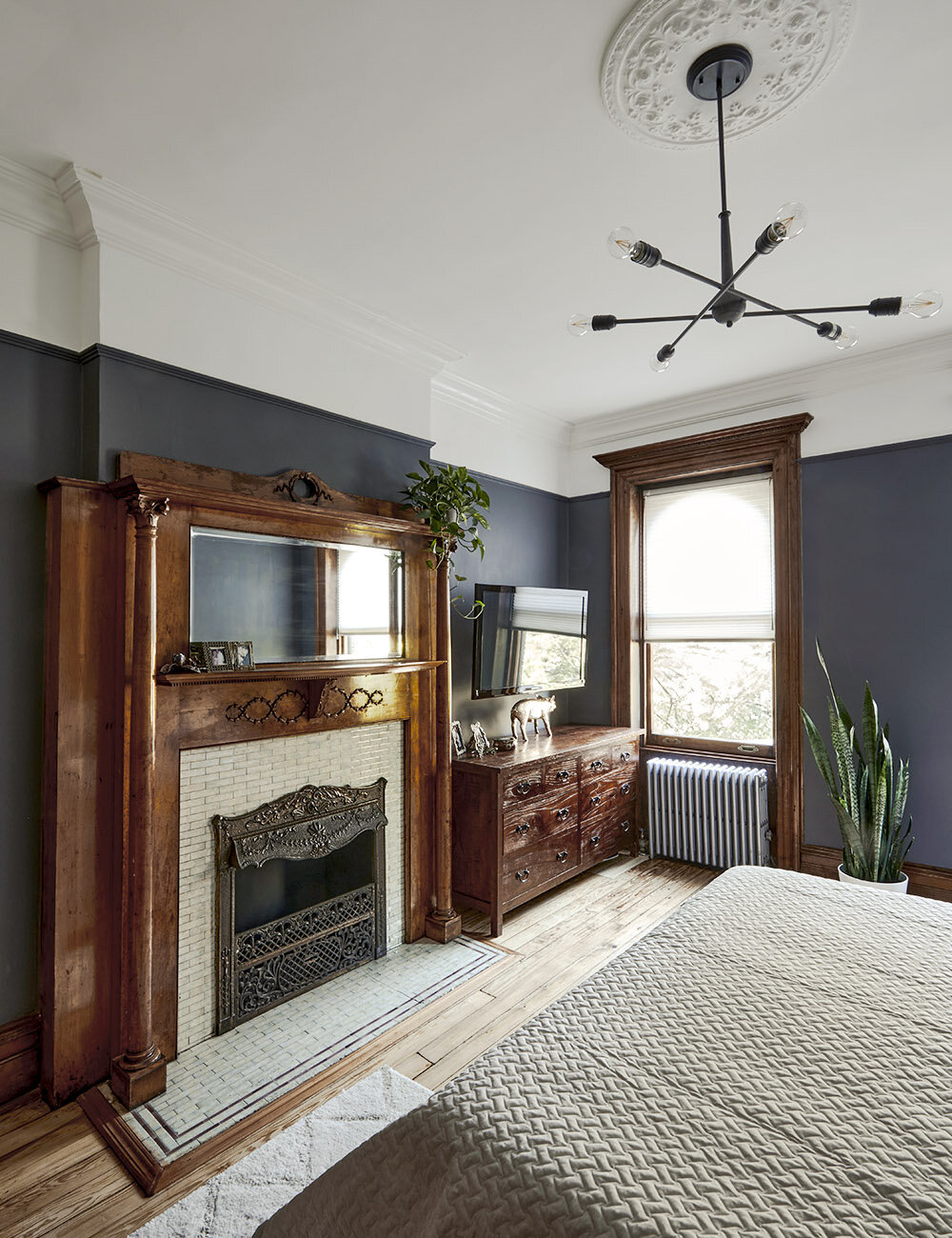
Prospect Lefferts Brownstone
Bringing back to life this 120-year-old brownstone filled with some phenomenal historical millwork required meticulous restoration work and surgical insertion of modern building systems. Our team is proud of the final outcome.
Photography by Pepe Molina
The Plan
Our team was asked to transform this beautiful 1899 neo-Renaissance style townhouse for a young family of 3 and update all building systems while restoring and showcasing its spectacular original details.
The landmarked structure had beautiful original details at the upper two levels, which needed restoration. The basement unit was in bad condition, with very old finishes and a lack of natural light. No significant work was ever done in the building, so all the building systems needed complete replacement.
All original millwork and plasterwork were thoroughly and meticulously restored. Original hardwood floors were repaired and refinished. Two new bathrooms were surgically inserted as needed to the original layout and style of the home. The basement became home to a new bright kitchen boasting large glass French doors open to the backyard. New electrical, plumbing, and concealed HVAC systems were installed throughout the house. Both exterior facades were also repaired and restored; at the back, a new stairway provides parlor-level direct access to the backyard.
Sustainability
The overall goal was to improve the house's insulation and replace all systems with new, higher-efficiency ones. Most windows were replaced with new, high-performance ones. A new concealed HVAC system with electric heat pumps was installed, and all plumbing and electrical were updated. Other sustainable practices include using low VOC paints, LED lighting throughout, and low formaldehyde plywood and cabinetry.
Restored Front facade
Completed back facade. The steel stairs to the parlor level are new, so are the wide doors at the garden level that open up to the kitchen behind
New kitchen at garden level features custom millwork and quartzite counters. It opens up to the backyard via new french doors
View of the front and middle parlor with original woodwork and hardwood floors restored
New kitchen at garden level features custom millwork and quartzite counters
Modern furniture and lighting provides the perfect balance to heavily paneled historic interior
A powder room was inserted at the parlor level in a very discreet way
Surgically inserted between the two bedrooms, the master bedroom incorporates the original to the structure wood cabinetry, which has been restored
Master bedroom with the original fireplace mantle and tile.










