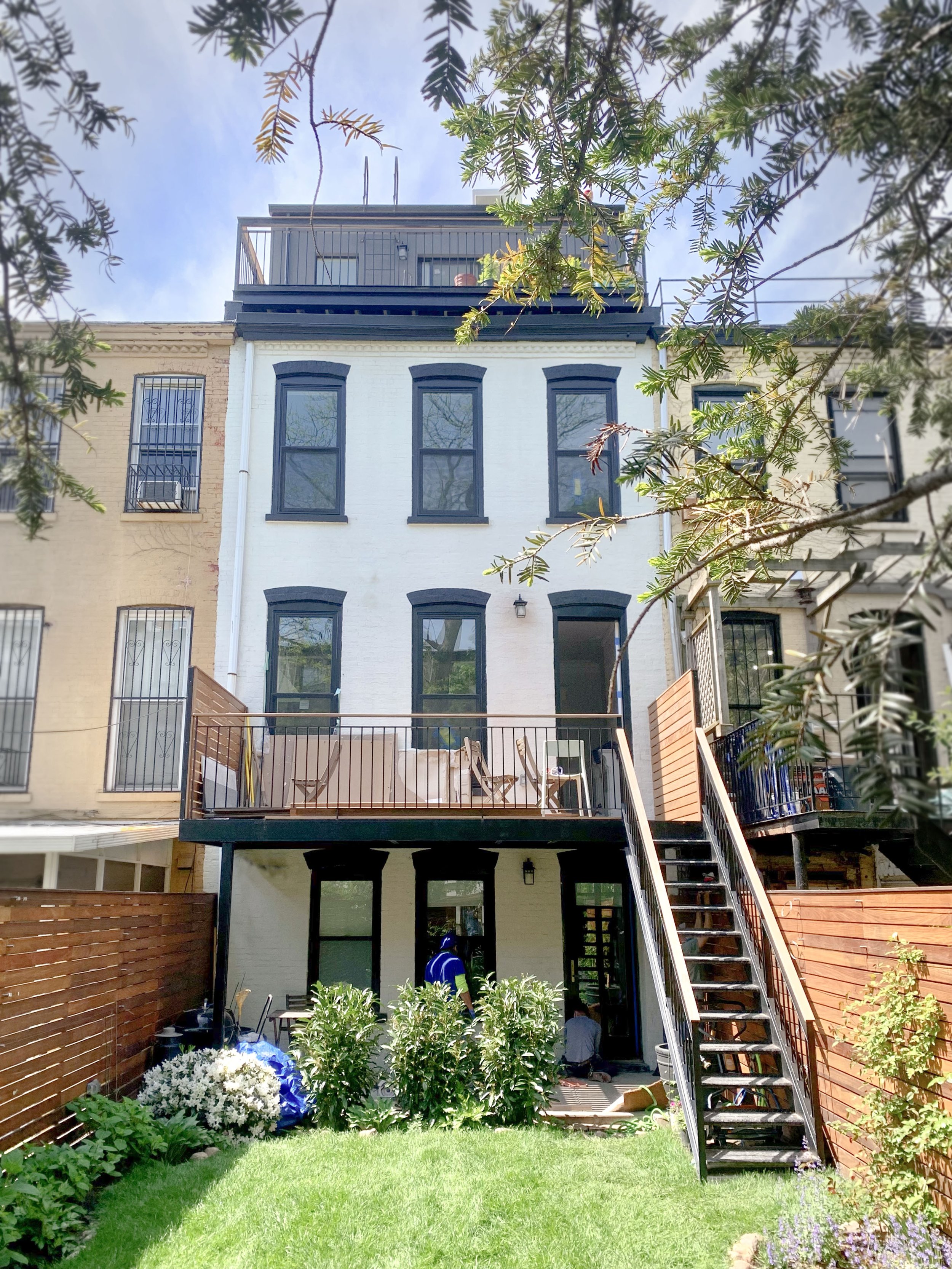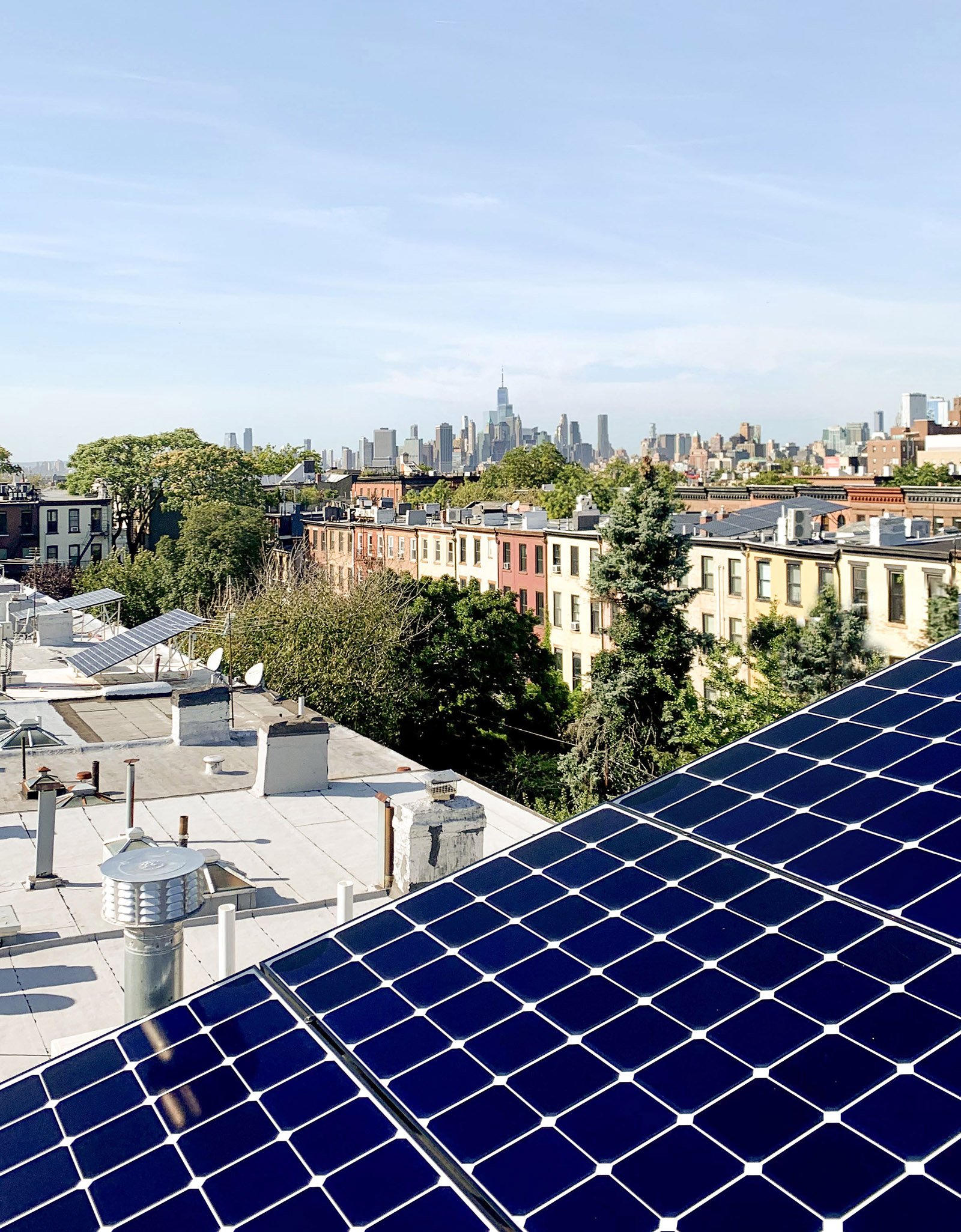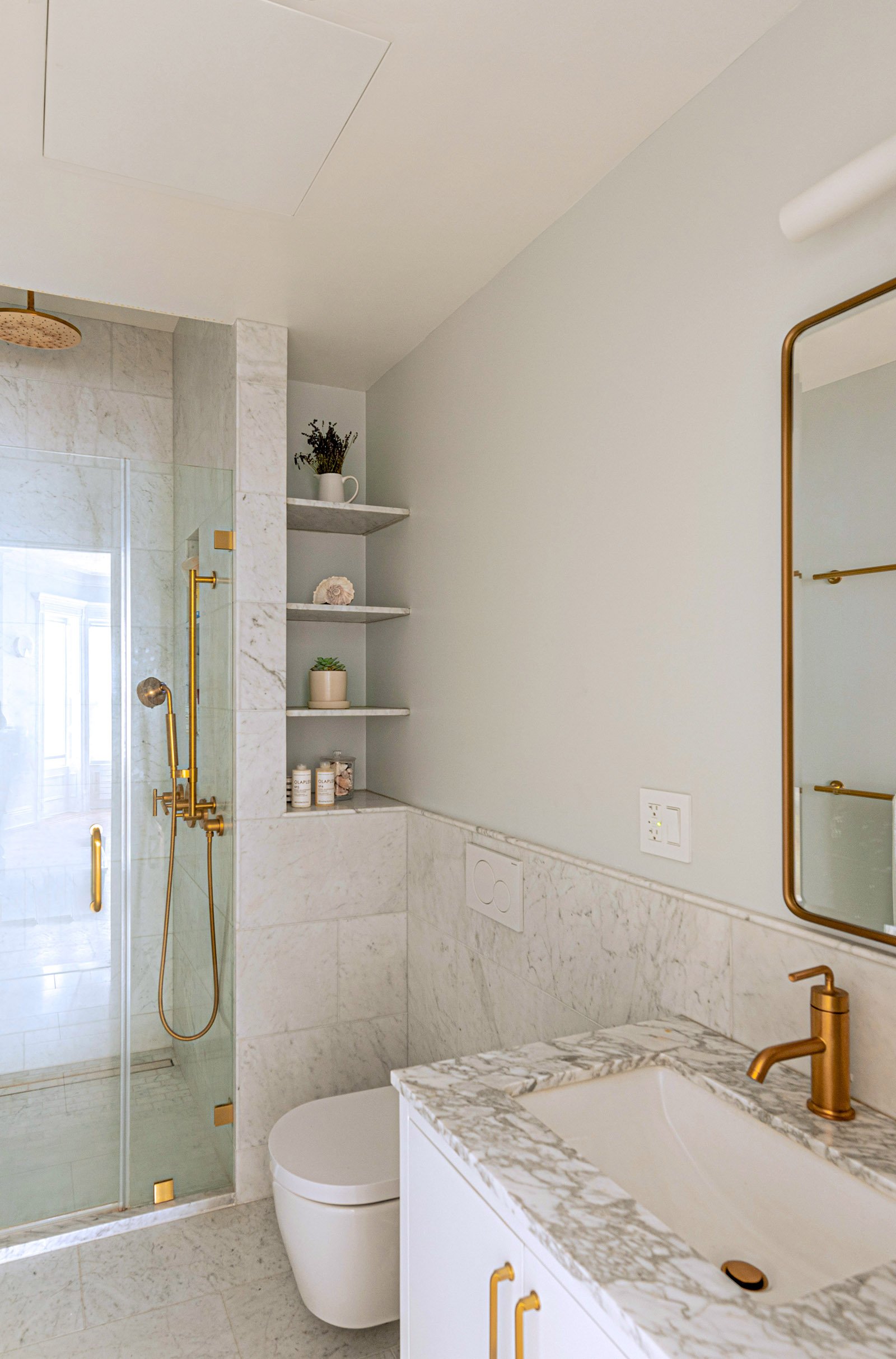
Park Slope Brownstone renovation & vertical addition
The remarkable story of renovating and vertically extending a 130-year old Landmarked brownstone, during a global pandemic.
Photography by reBuild Workshop
The Plan
The project included an extensive renovation and vertical addition of a 1905, 18-foot wide brownstone in Park Slope, Brooklyn. The expanded and reconfigured structure has an owners’ triplex unit on top and a rental at the garden level. Last, the cellar is also connected to the owners’ triplex.
The vertical addition was probably the most challenging part of this project - since the structure is very old and within the historic district, i.e., “landmarked.” This means that getting the design approved requires significant effort regarding approvals from the various agencies. On the other hand, extending the house vertically added substantial value to the property - which now has an entirely new level of high-quality, well-lit indoor space and two outdoor terraces with great city views.
Sustainability
A high-efficiency, concealed split-type HVAC system has been installed for heating and cooling, with the outdoor units on the roof. The indoor mechanical equipment and ductwork have been discreetly integrated into the interior of the space. High-performance windows have been installed throughout. The exterior envelope has been insulated far beyond the code required. A solar panel system has been installed on the roof, generating a significant portion of the building’s energy needs.
The new vertical extension has a setback from front and back—visible here from the backyard. The steel deck, stairs, and fence are new.
The solar panel system has been installed on top of the new roof, making it the highest point in the entire city block.
The reconfigured kitchen at parlor level features custom millwork and Carrara marble counters and backsplash.
The large south-facing bay window was restored and is the centerpiece of the living room.
the hallway ceiling was craftily dropped to accommodate the concealed HVAC system. Only visual hint is the linear slot diffuser towards the back.
The new vertical addition also created two outdoor terraces with great views of the city
Primary bath at upper level
a small powder room was inserted at the parlor level - features a floral wallpaper









